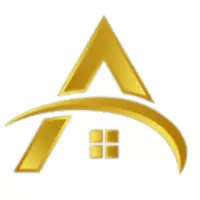$530,000
$550,000
3.6%For more information regarding the value of a property, please contact us for a free consultation.
4 Beds
3 Baths
3,546 SqFt
SOLD DATE : 06/30/2025
Key Details
Sold Price $530,000
Property Type Single Family Home
Sub Type Single Family Residence
Listing Status Sold
Purchase Type For Sale
Square Footage 3,546 sqft
Price per Sqft $149
Subdivision Rivershyre
MLS Listing ID 7584187
Sold Date 06/30/25
Style Ranch
Bedrooms 4
Full Baths 3
Construction Status Updated/Remodeled
HOA Fees $56/ann
HOA Y/N Yes
Year Built 1996
Annual Tax Amount $5,244
Tax Year 2024
Lot Size 0.440 Acres
Acres 0.44
Property Sub-Type Single Family Residence
Source First Multiple Listing Service
Property Description
Charming 4BR/3BA Ranch with Finished Basement – Near Downtown Lawrenceville!
Welcome to this beautifully maintained custom ranch in the sought-after Rivershyre neighborhood! Featuring 4 bedrooms, 3 full baths, a chef's kitchen, finished basement with storage, and unique custom details throughout. The private primary suite boasts a fireplace, spa bath, and sunroom that opens to a covered porch—perfect for indoor/outdoor living. With a fenced backyard, upgraded finishes, and flexible living spaces, this home is ideal for families, entertaining, or multigenerational living.
Close to downtown Lawrenceville's restaurants & Aurora Theatre, and just minutes to UGA/GGC corridor. Don't miss this one-of-a-kind gem — Hello home! Make it yours.
Location
State GA
County Gwinnett
Area Rivershyre
Lake Name None
Rooms
Bedroom Description Master on Main,Oversized Master
Other Rooms None
Basement Finished
Main Level Bedrooms 3
Dining Room Seats 12+
Kitchen Breakfast Bar, Breakfast Room, Cabinets White, Keeping Room, Kitchen Island, Wine Rack
Interior
Interior Features Walk-In Closet(s)
Heating Natural Gas
Cooling Gas
Flooring Carpet, Tile
Fireplaces Number 2
Fireplaces Type Family Room
Equipment None
Window Features Double Pane Windows
Appliance Dishwasher, Dryer
Laundry Laundry Room, In Hall
Exterior
Exterior Feature Private Yard
Parking Features Drive Under Main Level
Fence Back Yard, Fenced, Wood
Pool None
Community Features Clubhouse, Homeowners Assoc, Pool, Swim Team, Tennis Court(s)
Utilities Available Cable Available
Waterfront Description None
View Y/N Yes
View Rural
Roof Type Composition,Shingle
Street Surface Asphalt
Accessibility None
Handicap Access None
Porch Rear Porch, Covered
Total Parking Spaces 2
Private Pool false
Building
Lot Description Corner Lot
Story Two
Foundation Slab, Block
Sewer Public Sewer
Water Public
Architectural Style Ranch
Level or Stories Two
Structure Type Wood Siding
Construction Status Updated/Remodeled
Schools
Elementary Schools Taylor - Gwinnett
Middle Schools Creekland - Gwinnett
High Schools Collins Hill
Others
Senior Community no
Restrictions true
Acceptable Financing Cash, VA Loan, FHA
Listing Terms Cash, VA Loan, FHA
Read Less Info
Want to know what your home might be worth? Contact us for a FREE valuation!

Our team is ready to help you sell your home for the highest possible price ASAP

Bought with Atlanta Communities







