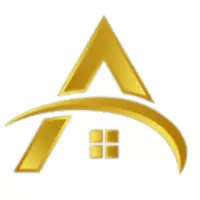$240,000
$289,000
17.0%For more information regarding the value of a property, please contact us for a free consultation.
4 Beds
2.5 Baths
2,432 SqFt
SOLD DATE : 05/09/2025
Key Details
Sold Price $240,000
Property Type Single Family Home
Sub Type Single Family Residence
Listing Status Sold
Purchase Type For Sale
Square Footage 2,432 sqft
Price per Sqft $98
Subdivision Loch Lomond Estates
MLS Listing ID 7541512
Sold Date 05/09/25
Style Colonial
Bedrooms 4
Full Baths 2
Half Baths 1
Construction Status Fixer
HOA Y/N No
Year Built 1965
Annual Tax Amount $4,975
Tax Year 2024
Lot Size 0.746 Acres
Acres 0.7461
Property Sub-Type Single Family Residence
Source First Multiple Listing Service
Property Description
Welcome to 4625 Orkney Lane SW | A charming 4-bedroom, 2.5-bathroom home with an additional office space, offering incredible potential for investors or homeowners looking to add their personal touch. This is the perfect fixer-upper with Endless Potential in the highly sought-after Loch Lomond Estates Community. This property needs a full renovation, making it a perfect blank canvas for customization. Within minutes of Tyler Perry Studios, the vibrant Lee + White mixed-use development, and the Atlanta Beltline, offering endless dining, entertainment, and recreational options. With ample space and a prime location, this home presents a fantastic opportunity to create something special. Don't miss your chance to transform this property into a stunning modern retreat! Prime Location | Fixer-Upper with Huge Potential | Investor's Dream | Schedule a showing today! Million-dollar homes are listed within a few feet of this property.
Location
State GA
County Fulton
Lake Name None
Rooms
Bedroom Description Split Bedroom Plan
Other Rooms None
Basement Crawl Space
Dining Room Seats 12+, Separate Dining Room
Interior
Interior Features Other
Heating Central
Cooling Central Air
Flooring None
Fireplaces Number 1
Fireplaces Type Living Room
Window Features Wood Frames
Appliance Other
Laundry Other
Exterior
Exterior Feature Private Yard
Parking Features Carport
Fence None
Pool None
Community Features None
Utilities Available Cable Available, Electricity Available, Natural Gas Available
Waterfront Description None
View City
Roof Type Composition
Street Surface Paved
Accessibility None
Handicap Access None
Porch None
Private Pool false
Building
Lot Description Back Yard, Cleared, Sloped
Story Two
Foundation See Remarks
Sewer Septic Tank
Water Public
Architectural Style Colonial
Level or Stories Two
Structure Type Brick
New Construction No
Construction Status Fixer
Schools
Elementary Schools Renaissance
Middle Schools Sandtown
High Schools Westlake
Others
Senior Community no
Restrictions false
Tax ID 14F006300030436
Special Listing Condition None
Read Less Info
Want to know what your home might be worth? Contact us for a FREE valuation!

Our team is ready to help you sell your home for the highest possible price ASAP

Bought with Keller Williams Realty West Atlanta







