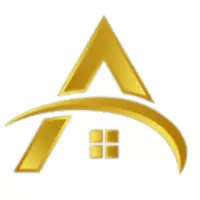$240,000
$289,000
17.0%For more information regarding the value of a property, please contact us for a free consultation.
4 Beds
2.5 Baths
2,432 SqFt
SOLD DATE : 05/09/2025
Key Details
Sold Price $240,000
Property Type Single Family Home
Sub Type Single Family Residence
Listing Status Sold
Purchase Type For Sale
Square Footage 2,432 sqft
Price per Sqft $98
Subdivision Loch Lomond Estates
MLS Listing ID 10479337
Sold Date 05/09/25
Style Colonial
Bedrooms 4
Full Baths 2
Half Baths 1
HOA Y/N No
Year Built 1965
Annual Tax Amount $4,911
Tax Year 22
Lot Size 0.746 Acres
Acres 0.746
Lot Dimensions 32495.76
Property Sub-Type Single Family Residence
Source Georgia MLS 2
Property Description
Welcome to 4625 Orkney Lane SW | A charming 4-bedroom, 2.5-bathroom home with an additional office space, offering incredible potential for investors or homeowners looking to add their personal touch. This is the perfect fixer-upper with Endless Potential in the highly sought-after Loch Lomond Estates Community. This property needs a full renovation, making it a perfect blank canvas for customization. Within minutes of Tyler Perry Studios, the vibrant Lee + White mixed-use development, and the Atlanta Beltline, offering endless dining, entertainment, and recreational options. With ample space and a prime location, this home presents a fantastic opportunity to create something special. Don't miss your chance to transform this property into a stunning modern retreat! Prime Location | Fixer-Upper with Huge Potential | Investor's Dream | Schedule a showing today! Million-dollar homes are listed within a few feet of this property.
Location
State GA
County Fulton
Rooms
Basement Concrete
Interior
Interior Features Other
Heating Central, Electric, Forced Air, Natural Gas
Cooling Central Air, Electric, Gas, None
Flooring Other
Fireplaces Number 1
Fireplace Yes
Appliance None
Laundry None
Exterior
Parking Features Carport, Parking Pad, Side/Rear Entrance
Community Features Street Lights
Utilities Available Cable Available, Electricity Available, Natural Gas Available, Phone Available
View Y/N No
Roof Type Composition
Garage No
Private Pool No
Building
Lot Description Open Lot, Sloped
Faces USE GPS
Sewer Septic Tank
Water Public
Structure Type Brick
New Construction Yes
Schools
Elementary Schools Renaissance
Middle Schools Sandtown
High Schools Westlake
Others
HOA Fee Include None
Tax ID 14F006300030436
Special Listing Condition Fixer
Read Less Info
Want to know what your home might be worth? Contact us for a FREE valuation!

Our team is ready to help you sell your home for the highest possible price ASAP

© 2025 Georgia Multiple Listing Service. All Rights Reserved.







