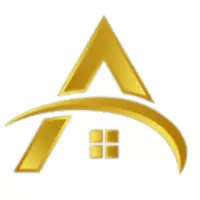$345,000
$345,000
For more information regarding the value of a property, please contact us for a free consultation.
4 Beds
3 Baths
1,884 SqFt
SOLD DATE : 05/13/2025
Key Details
Sold Price $345,000
Property Type Single Family Home
Sub Type Single Family Residence
Listing Status Sold
Purchase Type For Sale
Square Footage 1,884 sqft
Price per Sqft $183
Subdivision Flanagan Mill Estate
MLS Listing ID 10493633
Sold Date 05/13/25
Style Ranch
Bedrooms 4
Full Baths 3
HOA Y/N No
Year Built 2003
Annual Tax Amount $3,152
Tax Year 23
Lot Size 6967.000 Acres
Acres 6967.0
Lot Dimensions 6967
Property Sub-Type Single Family Residence
Source Georgia MLS 2
Property Description
This charming ranch-style home features 4 bedrooms and 3 bathrooms in Flanagan Mill Estate. Step into the Living Room and be greeted with a cozy fireplace making this home more inviting. A separated Dining room for dinner time with your family and friends. The kitchen has plenty of counter and cabinets space with a pantry. Owner's Suite has a walk-in closet with a separate shower and tub. Two extra bedroom on the main level with shared bathroom.The upstairs features a bedroom with bathroom great for a roommate or teen suite. Relax in the morning on your screened in patio. Backyard is fenced in for a pool or for your fur babies to run and play. This home offers convenience and comfort for everyday living. No HOA or Rental restrictions.
Location
State GA
County Barrow
Rooms
Basement None
Dining Room Separate Room
Interior
Interior Features Roommate Plan, Separate Shower, Split Bedroom Plan, Tray Ceiling(s), Walk-In Closet(s)
Heating Central, Hot Water
Cooling Ceiling Fan(s), Central Air, Electric
Flooring Carpet, Hardwood, Tile
Fireplaces Number 1
Fireplaces Type Family Room, Gas Starter, Living Room
Fireplace Yes
Appliance Dishwasher, Microwave, Refrigerator, Washer
Laundry In Hall
Exterior
Parking Features Attached, Garage, Garage Door Opener
Garage Spaces 2.0
Fence Back Yard, Fenced
Community Features None
Utilities Available Cable Available, Electricity Available, Natural Gas Available, Sewer Available, Underground Utilities, Water Available
View Y/N Yes
View Seasonal View
Roof Type Composition
Total Parking Spaces 2
Garage Yes
Private Pool No
Building
Lot Description Private
Faces GPS Friendly
Foundation Slab
Sewer Septic Tank
Water Public
Structure Type Aluminum Siding
New Construction No
Schools
Elementary Schools Bramlett
Middle Schools Russell
High Schools Winder Barrow
Others
HOA Fee Include None
Tax ID XX028A 051
Security Features Smoke Detector(s)
Acceptable Financing 1031 Exchange, Cash, Conventional, FHA, USDA Loan, VA Loan
Listing Terms 1031 Exchange, Cash, Conventional, FHA, USDA Loan, VA Loan
Special Listing Condition Resale
Read Less Info
Want to know what your home might be worth? Contact us for a FREE valuation!

Our team is ready to help you sell your home for the highest possible price ASAP

© 2025 Georgia Multiple Listing Service. All Rights Reserved.







