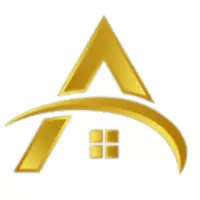$220,000
$295,000
25.4%For more information regarding the value of a property, please contact us for a free consultation.
4 Beds
2 Baths
1,620 SqFt
SOLD DATE : 04/29/2025
Key Details
Sold Price $220,000
Property Type Single Family Home
Sub Type Single Family Residence
Listing Status Sold
Purchase Type For Sale
Square Footage 1,620 sqft
Price per Sqft $135
MLS Listing ID 7530693
Sold Date 04/29/25
Style Cape Cod
Bedrooms 4
Full Baths 2
Construction Status Fixer
HOA Y/N No
Year Built 1956
Annual Tax Amount $3,382
Tax Year 2023
Lot Size 0.742 Acres
Acres 0.742
Property Sub-Type Single Family Residence
Source First Multiple Listing Service
Property Description
Oh my goodness, you've found a wonderful INVESTMENT PROPERTY! With a little love, some elbow grease, and some $$, this fabulous duplex can be a CASH COW! Two separate units that can be easily merged into one. Flooring, paint, and a kitchen refurb is all that this needs. Situated on 3/4 of an acre, with a detached carport/garage, this home is waiting to MAKE YOU MONEY! Each side is 2 bedrooms and 1 bath, solid 4 sides brick with ample crawl space. Located in super convenient area, close to shopping, restaurants, grocery, and more! Priced below appraised value, this is your chance to build wealth through real estate. Come see it before it's gone!
Location
State GA
County Fulton
Lake Name None
Rooms
Bedroom Description Master on Main,Other
Other Rooms None
Basement Crawl Space
Main Level Bedrooms 4
Dining Room None
Interior
Interior Features Other
Heating Central
Cooling Central Air, Dual
Flooring Carpet, Laminate
Fireplaces Type None
Window Features None
Appliance Dishwasher
Laundry In Kitchen
Exterior
Exterior Feature None
Parking Features Driveway, Carport
Fence None
Pool None
Community Features Other
Utilities Available Cable Available, Electricity Available, Other
Waterfront Description None
View City
Roof Type Composition
Street Surface Asphalt
Accessibility None
Handicap Access None
Porch Enclosed
Private Pool false
Building
Lot Description Cleared
Story One
Foundation Block
Sewer Public Sewer
Water Public
Architectural Style Cape Cod
Level or Stories One
Structure Type Brick 4 Sides
New Construction No
Construction Status Fixer
Schools
Elementary Schools Miles
Middle Schools Jean Childs Young
High Schools Benjamin E. Mays
Others
Senior Community no
Restrictions false
Tax ID 14F001300050211
Ownership Fee Simple
Special Listing Condition None
Read Less Info
Want to know what your home might be worth? Contact us for a FREE valuation!

Our team is ready to help you sell your home for the highest possible price ASAP

Bought with Keller Williams Realty Atl Partners







