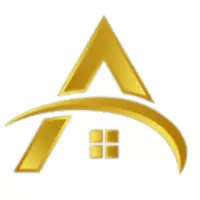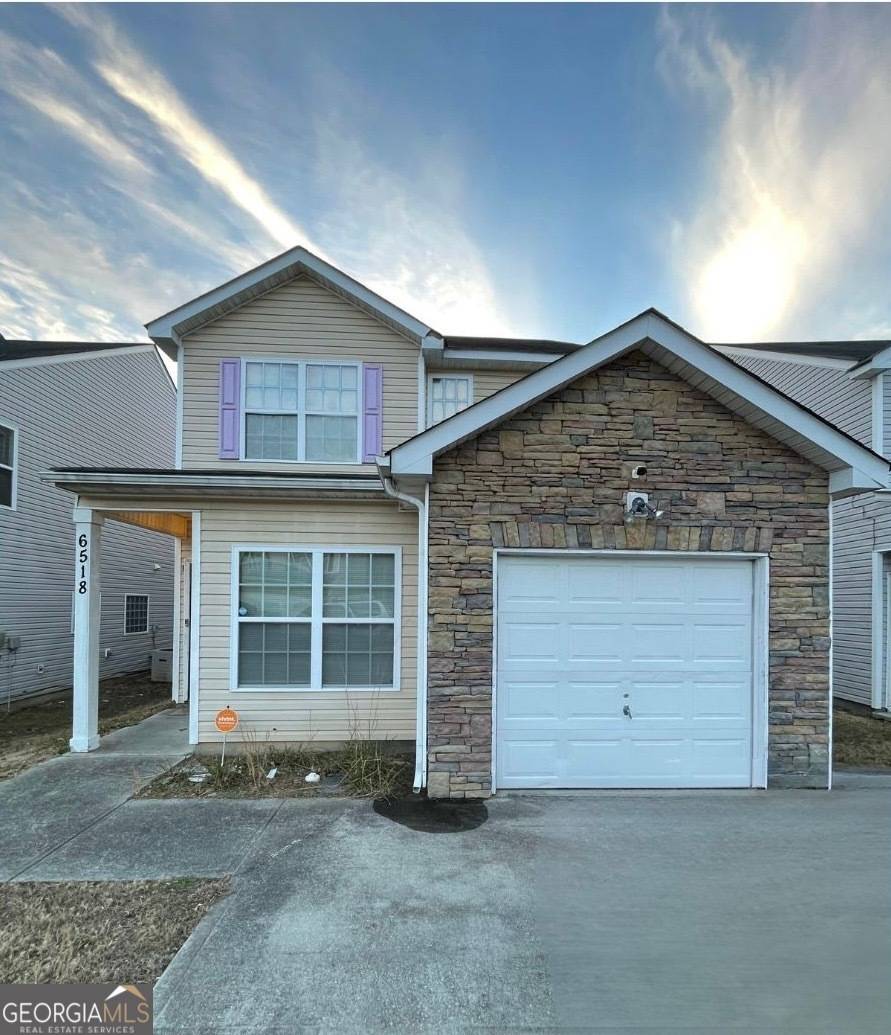$228,750
$241,990
5.5%For more information regarding the value of a property, please contact us for a free consultation.
5 Beds
3.5 Baths
1,856 SqFt
SOLD DATE : 04/30/2025
Key Details
Sold Price $228,750
Property Type Single Family Home
Sub Type Single Family Residence
Listing Status Sold
Purchase Type For Sale
Square Footage 1,856 sqft
Price per Sqft $123
Subdivision Fairfield Square
MLS Listing ID 10456754
Sold Date 04/30/25
Style Traditional
Bedrooms 5
Full Baths 3
Half Baths 1
HOA Fees $315
HOA Y/N Yes
Originating Board Georgia MLS 2
Year Built 2007
Annual Tax Amount $3,734
Tax Year 2022
Lot Size 3,702 Sqft
Acres 0.085
Lot Dimensions 3702.6
Property Sub-Type Single Family Residence
Property Description
Spacious 5-Bedroom Home in Riverdale - Move-In Ready & Full of Potential! Welcome to 6518 Grey Fox Way, a charming 5-bedroom, 2.5-bathroom home in the heart of Riverdale, GA! This spacious residence offers plenty of room for comfortable living, whether you're growing your family, need extra office space, or love to entertain. Inviting layout, featuring a bright living area, a cozy dining space, and a well-appointed kitchen ready for your personal touch. The primary suite provides a private retreat with an en-suite bath, while four additional bedrooms offer flexibility for guests, home offices, or creative spaces. Enjoy outdoor living with a generously sized backyard, perfect for summer barbecues or peaceful mornings with coffee. Conveniently located near shopping, dining, and major highways, this home combines suburban comfort with easy access to everything you need. Highlights: 5 Bedrooms, 2.5 Bathrooms Spacious living and dining areas Large backyard for entertaining Convenient Riverdale location Seller is offering incentives, including buyer closing cost assistance or an appliance package-ask for details!
Location
State GA
County Fulton
Rooms
Basement None
Interior
Interior Features Master On Main Level
Heating Forced Air
Cooling Ceiling Fan(s), Central Air
Flooring Carpet
Fireplaces Number 1
Fireplace Yes
Appliance Dishwasher, Oven/Range (Combo), Refrigerator
Laundry Laundry Closet
Exterior
Parking Features Attached, Garage
Garage Spaces 2.0
Community Features Sidewalks, Near Public Transport
Utilities Available Cable Available, Electricity Available, High Speed Internet, Natural Gas Available, Water Available
View Y/N No
Roof Type Composition
Total Parking Spaces 2
Garage Yes
Private Pool No
Building
Lot Description Level
Faces https://maps.app.goo.gl/RgtbPMGXzShm41Zj9
Sewer Public Sewer
Water Public
Structure Type Vinyl Siding
New Construction No
Schools
Elementary Schools Nolan
Middle Schools Mcnair
High Schools Banneker
Others
HOA Fee Include Reserve Fund
Tax ID 13 0133 LL3081
Acceptable Financing Cash, Conventional, FHA, VA Loan
Listing Terms Cash, Conventional, FHA, VA Loan
Special Listing Condition Resale
Read Less Info
Want to know what your home might be worth? Contact us for a FREE valuation!

Our team is ready to help you sell your home for the highest possible price ASAP

© 2025 Georgia Multiple Listing Service. All Rights Reserved.





