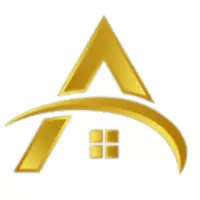$287,000
$292,400
1.8%For more information regarding the value of a property, please contact us for a free consultation.
4 Beds
2.5 Baths
2,160 SqFt
SOLD DATE : 04/28/2025
Key Details
Sold Price $287,000
Property Type Single Family Home
Sub Type Single Family Residence
Listing Status Sold
Purchase Type For Sale
Square Footage 2,160 sqft
Price per Sqft $132
Subdivision Chippewa Forest
MLS Listing ID 7539097
Sold Date 04/28/25
Style Ranch
Bedrooms 4
Full Baths 2
Half Baths 1
Construction Status Resale
HOA Y/N No
Originating Board First Multiple Listing Service
Year Built 1975
Annual Tax Amount $3,259
Tax Year 2024
Lot Size 0.689 Acres
Acres 0.689
Property Sub-Type Single Family Residence
Property Description
This stunning home has it all! Move-in ready and thoughtfully updated throughout, it features oversized bedrooms with ample closet space, a spacious family room with a masonry fireplace, and a convenient laundry closet. The beautifully renovated kitchen boasts 72" white cabinets with soft-close drawers, Corian countertops, and tile flooring. Enjoy relaxing on the screened-in porch while overlooking the picturesque, park-like backyard. Additional highlights include a new roof, a recently replaced water heater, a detached garage, and extra storage space. This gem won't last long-schedule your showing today!
Location
State GA
County Fulton
Lake Name None
Rooms
Bedroom Description Master on Main,Other
Other Rooms None
Basement Crawl Space
Main Level Bedrooms 4
Dining Room Other
Interior
Interior Features Bookcases, Disappearing Attic Stairs, Double Vanity
Heating Central
Cooling Central Air
Flooring Carpet, Ceramic Tile
Fireplaces Number 1
Fireplaces Type Family Room, Stone
Window Features None
Appliance Dishwasher, Disposal, Double Oven, Gas Water Heater
Laundry Common Area
Exterior
Exterior Feature Other
Parking Features Parking Pad
Fence Back Yard
Pool None
Community Features Street Lights
Utilities Available Electricity Available
Waterfront Description None
View Other
Roof Type Composition
Street Surface Asphalt
Accessibility None
Handicap Access None
Porch None
Total Parking Spaces 2
Private Pool false
Building
Lot Description Cul-De-Sac, Level
Story One
Foundation Block
Sewer Septic Tank
Water Public
Architectural Style Ranch
Level or Stories One
Structure Type Cedar,Wood Siding
New Construction No
Construction Status Resale
Schools
Elementary Schools Nolan
Middle Schools Mcnair - Fulton
High Schools Creekside
Others
Senior Community no
Restrictions false
Tax ID 13 016500020267
Ownership Fee Simple
Financing no
Special Listing Condition None
Read Less Info
Want to know what your home might be worth? Contact us for a FREE valuation!

Our team is ready to help you sell your home for the highest possible price ASAP

Bought with Chapman Hall Premier, REALTORS







