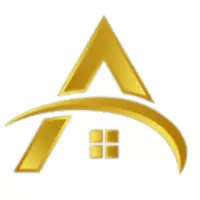$555,000
$625,000
11.2%For more information regarding the value of a property, please contact us for a free consultation.
3 Beds
2 Baths
2,262 SqFt
SOLD DATE : 06/09/2020
Key Details
Sold Price $555,000
Property Type Single Family Home
Sub Type Single Family Residence
Listing Status Sold
Purchase Type For Sale
Square Footage 2,262 sqft
Price per Sqft $245
Subdivision Atlanta Country Club
MLS Listing ID 6712159
Sold Date 06/09/20
Style Ranch
Bedrooms 3
Full Baths 2
Construction Status Resale
HOA Fees $145
HOA Y/N Yes
Originating Board FMLS API
Year Built 1974
Annual Tax Amount $5,507
Tax Year 2018
Lot Size 0.480 Acres
Acres 0.48
Property Sub-Type Single Family Residence
Property Description
Wonderful opportunity to renovate & expand a brick ranch in Atlanta CC! Open floor plan achievable & ceilings could be vaulted. Huge unfinished, daylight basement, incl. stubbed bathroom. Magnificent bones: New HVAC, newer roof, newer Marvin windows, newer driveway, garage door, electrical upgrades, reverse osmosis water filtration system, newer irrigation, stone work & landscaping! Energy efficient updates. Quiet cul-de-sac. Great Access to I-75, 400, Perimeter & the Chattahoochee River trails. Low Cobb Taxes. Best Schools: Sope Creek, Dickerson, Walton.
Location
State GA
County Cobb
Area 83 - Cobb - East
Lake Name None
Rooms
Bedroom Description Master on Main
Other Rooms None
Basement Boat Door, Daylight, Exterior Entry, Full, Interior Entry, Unfinished
Main Level Bedrooms 3
Dining Room Separate Dining Room
Interior
Interior Features Bookcases, Entrance Foyer, Walk-In Closet(s)
Heating Central, Forced Air
Cooling Central Air
Flooring Hardwood, Vinyl
Fireplaces Number 1
Fireplaces Type Family Room
Window Features None
Appliance Dishwasher, Microwave
Laundry In Basement
Exterior
Exterior Feature Garden
Parking Features Garage
Garage Spaces 2.0
Fence None
Pool None
Community Features Clubhouse, Homeowners Assoc, Street Lights
Utilities Available None
Waterfront Description None
View Other
Roof Type Composition
Street Surface None
Accessibility None
Handicap Access None
Porch None
Total Parking Spaces 2
Building
Lot Description Cul-De-Sac
Story One
Sewer Public Sewer
Water Public
Architectural Style Ranch
Level or Stories One
Structure Type Brick 4 Sides, Stone
New Construction No
Construction Status Resale
Schools
Elementary Schools Sope Creek
Middle Schools Dickerson
High Schools Walton
Others
HOA Fee Include Maintenance Grounds, Security
Senior Community no
Restrictions false
Tax ID 17109200230
Financing no
Special Listing Condition None
Read Less Info
Want to know what your home might be worth? Contact us for a FREE valuation!

Our team is ready to help you sell your home for the highest possible price ASAP

Bought with Keller Williams Realty Atl North







