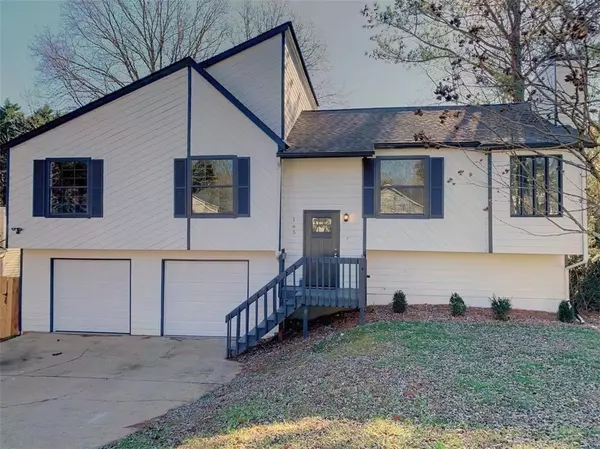$290,000
$290,000
For more information regarding the value of a property, please contact us for a free consultation.
3 Beds
2 Baths
1,832 SqFt
SOLD DATE : 02/27/2020
Key Details
Sold Price $290,000
Property Type Single Family Home
Sub Type Single Family Residence
Listing Status Sold
Purchase Type For Sale
Square Footage 1,832 sqft
Price per Sqft $158
Subdivision Colony Glen
MLS Listing ID 6657847
Sold Date 02/27/20
Style Contemporary
Bedrooms 3
Full Baths 2
Construction Status Updated/Remodeled
HOA Y/N No
Year Built 1985
Annual Tax Amount $2,499
Tax Year 2018
Lot Size 0.372 Acres
Acres 0.3719
Property Sub-Type Single Family Residence
Source First Multiple Listing Service
Property Description
Renovated contemporary in top-rated district-Dolvin, Autrey Mill, Johns Creek HS! So many updates. New white Shaker kitchen cabinets with granite counter. Eat-in kitchen. All new stainless appliances w/GAS range! Cathedral ceilings in Living/Dining room and cozy fireplace. Deck off dining room for BBQ. Open floor plan for entertaining. New flooring throughout. New paint inside & out. NEW Roof, water heater. Newer HVAC. Fenced yard for Fido and room for playset. Large bonus room for office/media/playroom. Cul-de-sac block. Close to Newtown Dog Park, shopping, Greenway. New garage doors. New bathroom vanities with granite. Best value in top ranked school district in this price range!
Location
State GA
County Fulton
Area Colony Glen
Lake Name None
Rooms
Bedroom Description Master on Main
Other Rooms None
Basement Daylight, Driveway Access, Exterior Entry, Finished, Full
Main Level Bedrooms 3
Dining Room Open Concept
Kitchen Breakfast Room, Cabinets White, Eat-in Kitchen, Pantry, Stone Counters
Interior
Interior Features Cathedral Ceiling(s), Entrance Foyer
Heating Central, Forced Air, Natural Gas
Cooling Ceiling Fan(s), Central Air
Flooring Carpet, Ceramic Tile, Hardwood
Fireplaces Number 1
Fireplaces Type Factory Built, Gas Starter, Living Room
Equipment None
Window Features Insulated Windows
Appliance Dishwasher, Gas Range, Microwave, Refrigerator
Laundry In Basement, Laundry Room, Lower Level
Exterior
Exterior Feature None
Parking Features Drive Under Main Level, Driveway, Garage, Garage Door Opener, Garage Faces Front
Garage Spaces 2.0
Fence Fenced, Wood
Pool None
Community Features None
Utilities Available Electricity Available, Natural Gas Available, Sewer Available, Water Available
View Y/N Yes
View Other
Roof Type Composition
Street Surface Paved
Accessibility None
Handicap Access None
Porch Deck, Patio
Total Parking Spaces 2
Private Pool false
Building
Lot Description Back Yard, Cul-De-Sac, Front Yard, Level
Story Two
Sewer Public Sewer
Water Public
Architectural Style Contemporary
Level or Stories Two
Structure Type Frame
Construction Status Updated/Remodeled
Schools
Elementary Schools Dolvin
Middle Schools Autrey Mill
High Schools Johns Creek
Others
Senior Community no
Restrictions false
Tax ID 11 018100760791
Read Less Info
Want to know what your home might be worth? Contact us for a FREE valuation!

Our team is ready to help you sell your home for the highest possible price ASAP

Bought with Atlanta Neighborhood Realty, Inc.







