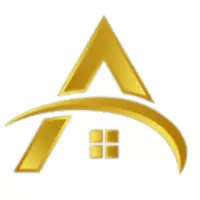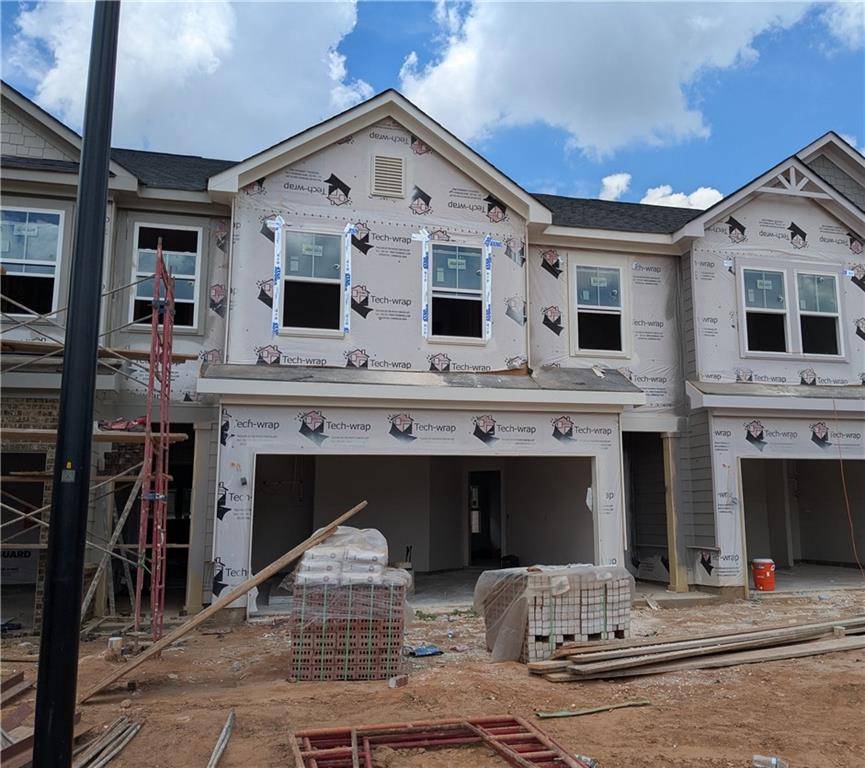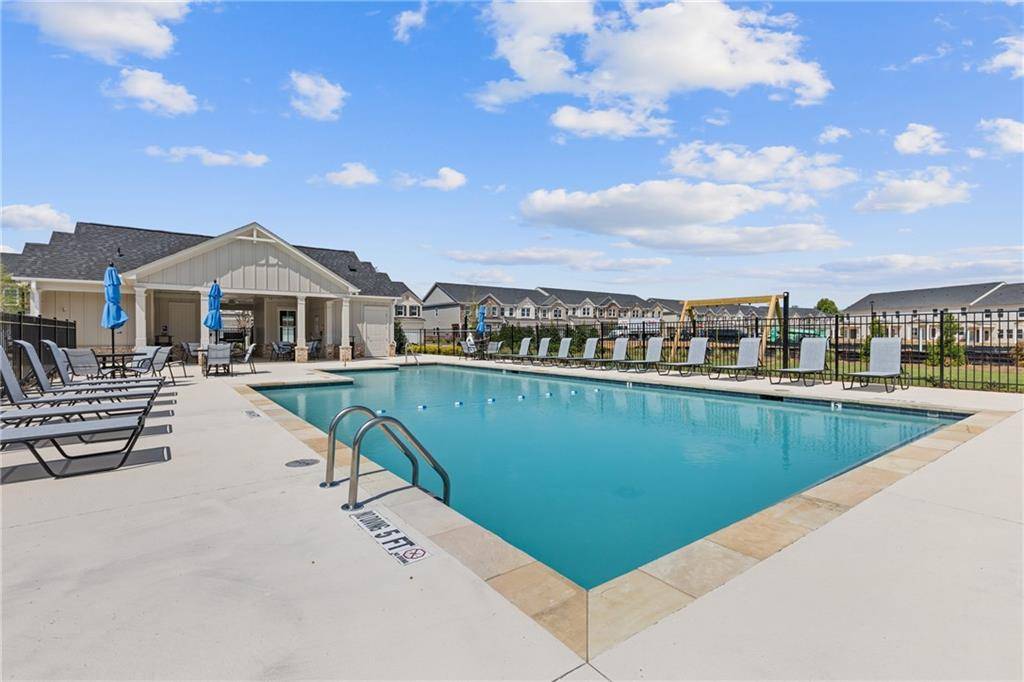3 Beds
2.5 Baths
1,801 SqFt
3 Beds
2.5 Baths
1,801 SqFt
Key Details
Property Type Townhouse
Sub Type Townhouse
Listing Status Active
Purchase Type For Sale
Square Footage 1,801 sqft
Price per Sqft $202
Subdivision Alcovy Meadows
MLS Listing ID 7609448
Style Townhouse,Traditional
Bedrooms 3
Full Baths 2
Half Baths 1
Construction Status Under Construction
HOA Fees $1,500/ann
HOA Y/N Yes
Year Built 2025
Tax Year 2025
Property Sub-Type Townhouse
Source First Multiple Listing Service
Property Description
Step onto the inviting covered front porch and into a bright, welcoming foyer. The open-concept main level features a spacious kitchen, dining area, and family room with smooth surface flooring and a ceiling fan for added comfort. The covered rear patio offers a peaceful outdoor escape—perfect for relaxing with your favorite drink or building your dream plant corner. A powder room and two-car garage complete the thoughtfully designed main floor.
Upstairs, the Stockton offers three bedrooms and an open loft, ideal for extra living space, game day hangouts, a home office, workout area, or a cozy reading retreat. The primary suite includes a tray ceiling, ceiling fan, and a spacious primary bathroom featuring a wide double vanity, linen closet, and a window that brings in warm natural light.
The Stockton combines versatility, style, and functionality to create the perfect home for modern living. Come see why this plan stands out at Alcovy Meadows!
Location
State GA
County Gwinnett
Area Alcovy Meadows
Lake Name None
Rooms
Bedroom Description None
Other Rooms None
Basement None
Dining Room Open Concept
Kitchen Breakfast Bar, Cabinets Other, Eat-in Kitchen, Kitchen Island, Pantry, Stone Counters, View to Family Room
Interior
Interior Features Disappearing Attic Stairs, Double Vanity, Entrance Foyer, High Ceilings 9 ft Main
Heating Central, Electric
Cooling Ceiling Fan(s), Central Air, Dual
Flooring Luxury Vinyl
Fireplaces Type None
Equipment None
Window Features Double Pane Windows
Appliance Dishwasher, Disposal, Electric Range, Electric Water Heater, Microwave
Laundry Electric Dryer Hookup, In Hall, Laundry Room, Upper Level
Exterior
Exterior Feature Other
Parking Features Driveway, Garage, Garage Door Opener, Garage Faces Front, Kitchen Level, Level Driveway
Garage Spaces 2.0
Fence None
Pool None
Community Features Homeowners Assoc, Meeting Room, Near Schools, Pool, Sidewalks, Street Lights, Other
Utilities Available Electricity Available, Phone Available, Underground Utilities, Other
Waterfront Description None
View Y/N Yes
View Other
Roof Type Composition
Street Surface Asphalt
Accessibility None
Handicap Access None
Porch Covered, Rear Porch
Private Pool false
Building
Lot Description Back Yard, Landscaped, Level
Story Two
Foundation Slab
Sewer Public Sewer
Water Public
Architectural Style Townhouse, Traditional
Level or Stories Two
Structure Type Brick Front,Cement Siding,Other
Construction Status Under Construction
Schools
Elementary Schools Alcova
Middle Schools Dacula
High Schools Dacula
Others
HOA Fee Include Maintenance Grounds,Swim
Senior Community no
Restrictions true
Ownership Fee Simple
Acceptable Financing Cash, Conventional, FHA, VA Loan, Other
Listing Terms Cash, Conventional, FHA, VA Loan, Other
Financing no








