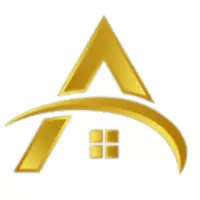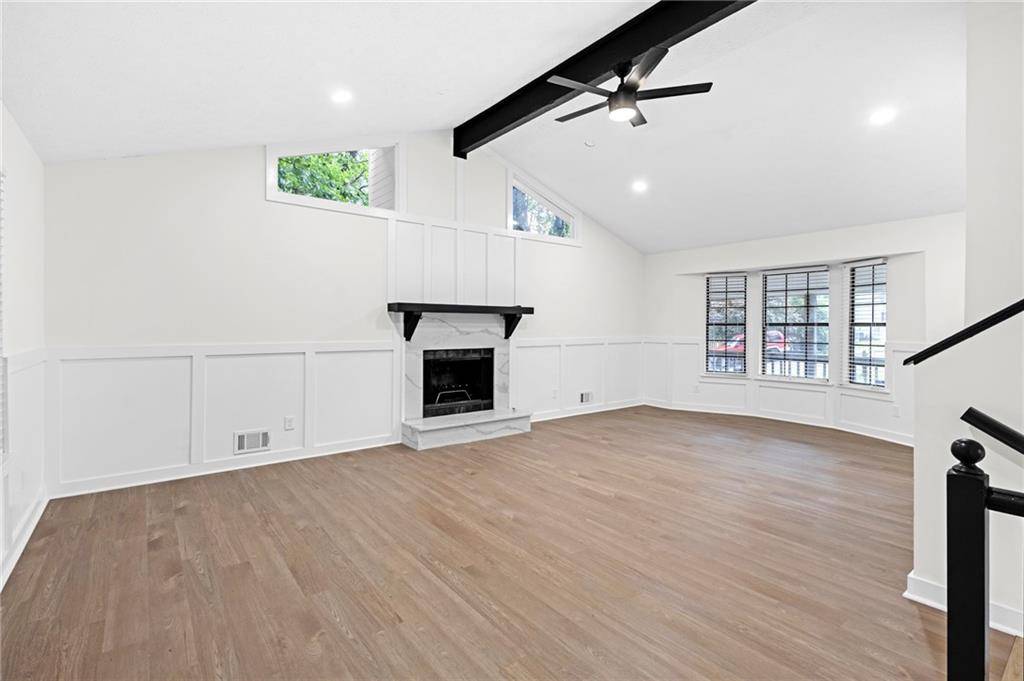4 Beds
3 Baths
2,088 SqFt
4 Beds
3 Baths
2,088 SqFt
Key Details
Property Type Single Family Home
Sub Type Single Family Residence
Listing Status Active
Purchase Type For Sale
Square Footage 2,088 sqft
Price per Sqft $167
Subdivision Pennybrook
MLS Listing ID 7597644
Style Traditional
Bedrooms 4
Full Baths 3
Construction Status Resale
HOA Y/N No
Year Built 1986
Annual Tax Amount $4,736
Tax Year 2024
Lot Size 0.630 Acres
Acres 0.63
Property Sub-Type Single Family Residence
Source First Multiple Listing Service
Property Description
Location
State GA
County Dekalb
Lake Name None
Rooms
Bedroom Description Other
Other Rooms None
Basement Crawl Space
Dining Room Other
Interior
Interior Features Crown Molding, Other
Heating Central
Cooling Central Air
Flooring Luxury Vinyl
Fireplaces Number 1
Fireplaces Type Living Room
Window Features None
Appliance Dishwasher, Electric Cooktop, Electric Oven, Electric Range, Microwave, Refrigerator
Laundry Laundry Closet
Exterior
Exterior Feature Balcony, Lighting, Private Yard
Parking Features Driveway
Fence None
Pool None
Community Features None
Utilities Available Water Available, Other
Waterfront Description None
View Other
Roof Type Other
Street Surface Concrete,Other
Accessibility None
Handicap Access None
Porch Deck
Total Parking Spaces 4
Private Pool false
Building
Lot Description Cul-De-Sac
Story Three Or More
Foundation None
Sewer Septic Tank
Water Public
Architectural Style Traditional
Level or Stories Three Or More
Structure Type Other
New Construction No
Construction Status Resale
Schools
Elementary Schools Pine Ridge - Dekalb
Middle Schools Stephenson
High Schools Stephenson
Others
Senior Community no
Restrictions false
Tax ID 18 036 06 120
Acceptable Financing Cash, Conventional, USDA Loan, VA Loan
Listing Terms Cash, Conventional, USDA Loan, VA Loan
Special Listing Condition None








