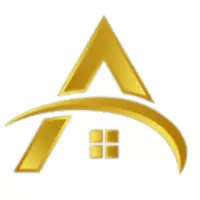5 Beds
4 Baths
6,779 SqFt
5 Beds
4 Baths
6,779 SqFt
OPEN HOUSE
Sat Jun 14, 2:00pm - 4:00pm
Key Details
Property Type Single Family Home
Sub Type Single Family Residence
Listing Status Active
Purchase Type For Sale
Square Footage 6,779 sqft
Price per Sqft $169
Subdivision Bishops Green
MLS Listing ID 7596095
Style Other
Bedrooms 5
Full Baths 3
Half Baths 2
Construction Status Resale
HOA Fees $750
HOA Y/N Yes
Year Built 1989
Annual Tax Amount $10,301
Tax Year 2024
Lot Size 0.624 Acres
Acres 0.6243
Property Sub-Type Single Family Residence
Source First Multiple Listing Service
Property Description
The fireside owner's suite is a true retreat with a luxurious spa-inspired bathroom with double vanities, dual-head walk-in shower, soaking tub, and a custom walk-in closet. Upstairs, you'll find four generously sized secondary bedrooms, a full bath, and a conveniently located laundry area.
The fully finished terrace level adds even more value with a spacious recreation room, full bathroom, and abundant storage. A rare 3.5-car garage, 4-sided brick construction complete this exceptional property.
If you're looking for character, craftsmanship, and space in a premier East Cobb location—your search ends here. Schedule your showing today and experience the lifestyle this extraordinary home has to offer.
Location
State GA
County Cobb
Lake Name None
Rooms
Bedroom Description Other
Other Rooms None
Basement Driveway Access, Exterior Entry, Finished, Finished Bath, Interior Entry
Dining Room Seats 12+, Separate Dining Room
Interior
Interior Features Bookcases, Double Vanity, Entrance Foyer, High Speed Internet, Recessed Lighting, Walk-In Closet(s)
Heating Natural Gas, Zoned
Cooling Ceiling Fan(s), Central Air, Zoned
Flooring Hardwood
Fireplaces Number 3
Fireplaces Type Family Room, Gas Log, Living Room, Master Bedroom
Window Features Double Pane Windows
Appliance Dishwasher, Disposal, Double Oven, Microwave, Self Cleaning Oven
Laundry Upper Level
Exterior
Exterior Feature Private Entrance, Private Yard
Parking Features Garage, Garage Faces Side
Garage Spaces 3.0
Fence Fenced
Pool None
Community Features Clubhouse, Homeowners Assoc, Near Schools, Near Shopping, Pool, Sidewalks, Street Lights, Tennis Court(s)
Utilities Available Cable Available, Electricity Available, Natural Gas Available, Phone Available, Sewer Available, Underground Utilities, Water Available
Waterfront Description None
View Other
Roof Type Composition
Street Surface Asphalt
Accessibility None
Handicap Access None
Porch Deck
Private Pool false
Building
Lot Description Back Yard, Corner Lot, Front Yard, Landscaped, Private
Story Three Or More
Foundation Concrete Perimeter
Sewer Public Sewer
Water Public
Architectural Style Other
Level or Stories Three Or More
Structure Type Brick 4 Sides
New Construction No
Construction Status Resale
Schools
Elementary Schools Timber Ridge - Cobb
Middle Schools Dodgen
High Schools Pope
Others
HOA Fee Include Reserve Fund,Swim,Tennis
Senior Community no
Restrictions false
Tax ID 16075800050
Special Listing Condition None








