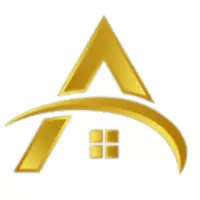4 Beds
3.5 Baths
3,170 SqFt
4 Beds
3.5 Baths
3,170 SqFt
OPEN HOUSE
Sat May 24, 2:00pm - 4:00pm
Key Details
Property Type Single Family Home
Sub Type Single Family Residence
Listing Status Active
Purchase Type For Sale
Square Footage 3,170 sqft
Price per Sqft $189
Subdivision Lakeview Walk
MLS Listing ID 7583860
Style Traditional
Bedrooms 4
Full Baths 3
Half Baths 1
Construction Status Updated/Remodeled
HOA Fees $700
HOA Y/N Yes
Year Built 1999
Annual Tax Amount $5,622
Tax Year 2023
Lot Size 0.480 Acres
Acres 0.48
Property Sub-Type Single Family Residence
Source First Multiple Listing Service
Property Description
This beautifully maintained all-brick ranch offers an open floor plan with a cozy, inviting feel—highlighted by soaring cathedral ceilings and newly finished natural oak hardwood floors. The main level includes 2.5 baths and a thoughtful layout with the primary suite privately separated from the additional bedrooms.
The full finished basement feels like a home of its own, featuring a second kitchen, expansive living space, and a potential theater room—perfect for extended family, entertaining, or guests.
Situated on a gorgeous and spacious ~0.5-acre cul-de-sac lot, the home features an appealing side-entry garage, professional landscaping, a full-yard sprinkler system, and a fenced backyard oasis complete with a firepit for relaxing evenings outdoors.
Located in a sought-after community with access to neighborhood tennis courts and a swimming pool, this property blends comfort, space, and lifestyle in one exceptional package.
Location
State GA
County Gwinnett
Lake Name None
Rooms
Bedroom Description Master on Main,Split Bedroom Plan
Other Rooms None
Basement Bath/Stubbed, Daylight, Exterior Entry, Finished Bath, Finished, Interior Entry
Main Level Bedrooms 3
Dining Room Separate Dining Room, Open Concept
Interior
Interior Features High Ceilings 9 ft Lower, High Ceilings 9 ft Upper, Cathedral Ceiling(s), Crown Molding, Double Vanity, High Speed Internet, Entrance Foyer, Vaulted Ceiling(s), Walk-In Closet(s)
Heating Central, Forced Air, Hot Water, Zoned
Cooling Attic Fan, Ceiling Fan(s), Central Air, Zoned
Flooring Ceramic Tile, Hardwood, Carpet
Fireplaces Number 1
Fireplaces Type Family Room, Factory Built, Gas Starter, Raised Hearth
Window Features Double Pane Windows
Appliance Dishwasher, Disposal, Refrigerator, Gas Water Heater, Gas Cooktop, Microwave, Range Hood, Self Cleaning Oven
Laundry Laundry Room, Upper Level, In Hall
Exterior
Exterior Feature Private Yard
Parking Features Attached, Garage Door Opener, Garage, Kitchen Level, Garage Faces Side
Garage Spaces 2.0
Fence Fenced, Back Yard, Wood
Pool None
Community Features Homeowners Assoc, Pickleball, Sidewalks, Street Lights, Tennis Court(s), Pool
Utilities Available Cable Available, Electricity Available, Natural Gas Available, Phone Available, Sewer Available
Waterfront Description None
View Neighborhood
Roof Type Composition
Street Surface Asphalt
Accessibility None
Handicap Access None
Porch Deck, Patio
Total Parking Spaces 2
Private Pool false
Building
Lot Description Back Yard, Cul-De-Sac, Level, Sloped, Private
Story One
Foundation Concrete Perimeter
Sewer Public Sewer
Water Public
Architectural Style Traditional
Level or Stories One
Structure Type Brick 4 Sides
New Construction No
Construction Status Updated/Remodeled
Schools
Elementary Schools Pharr
Middle Schools Couch
High Schools Grayson
Others
Senior Community no
Restrictions true
Tax ID R5089 156
Special Listing Condition None








