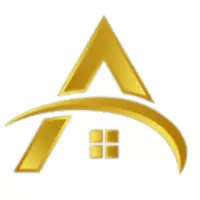5 Beds
4 Baths
3,702 SqFt
5 Beds
4 Baths
3,702 SqFt
OPEN HOUSE
Sat May 24, 2:00pm - 5:00pm
Key Details
Property Type Single Family Home
Sub Type Single Family Residence
Listing Status Active
Purchase Type For Sale
Square Footage 3,702 sqft
Price per Sqft $215
Subdivision Champions Run
MLS Listing ID 7579228
Style Traditional
Bedrooms 5
Full Baths 4
Construction Status Resale
HOA Fees $600
HOA Y/N Yes
Year Built 2014
Annual Tax Amount $7,301
Tax Year 2024
Lot Size 10,018 Sqft
Acres 0.23
Property Sub-Type Single Family Residence
Source First Multiple Listing Service
Property Description
The spacious main level offers a guest suite with full bath, a private office with French doors, and a gourmet kitchen with granite countertops, stainless steel appliances, a large island, a walk-in pantry, and a bright breakfast area. The kitchen flows into a warm family room with a coffered ceiling, built-in bookshelves, and a cozy fireplace—perfect for relaxed living and entertaining.
Upstairs, unwind in the oversized primary suite behind double French doors, showcasing vaulted ceilings, a luxurious bath featuring a jetted soaking tub, separate shower, dual vanities, and ample walk-in closet space. The upper level also includes a large, versatile loft, walk-in laundry room, and generous secondary bedrooms.
Enjoy seamless indoor-outdoor living with a custom stone patio, COVERED PERGOLA, and a FENCED BACKYARD with playground set, perfect for relaxing evenings or weekend gatherings. The garage has been fully updated with EPOXY FLOORING and modern lighting, adding both function and flair.
Located in a vibrant community offering resort-style amenities: clubhouse with fitness center, swimming pool, tennis courts, playground, and a scenic lake. Close to Windermere Park, top-rated Forsyth County schools, golf, shopping, and dining—this home truly has it all.
Don't miss this exceptional opportunity to own a designer-quality home in one of South Forsyth's most coveted neighborhoods!
Location
State GA
County Forsyth
Lake Name None
Rooms
Bedroom Description Oversized Master,Other
Other Rooms None
Basement None
Main Level Bedrooms 1
Dining Room Separate Dining Room
Interior
Interior Features Bookcases, Coffered Ceiling(s), Crown Molding, Disappearing Attic Stairs, Double Vanity, Entrance Foyer, Recessed Lighting, Tray Ceiling(s), Vaulted Ceiling(s), Walk-In Closet(s), Other
Heating Central
Cooling Ceiling Fan(s), Central Air
Flooring Carpet, Hardwood, Tile
Fireplaces Number 1
Fireplaces Type Family Room
Window Features Insulated Windows
Appliance Dishwasher, Disposal, Electric Oven, Gas Cooktop, Microwave
Laundry Laundry Room, Upper Level
Exterior
Exterior Feature Garden, Private Entrance, Private Yard, Other
Parking Features Attached, Driveway, Garage, Garage Faces Front, Kitchen Level, Level Driveway
Garage Spaces 2.0
Fence Back Yard, Fenced, Privacy, Wood
Pool None
Community Features Clubhouse, Fitness Center, Homeowners Assoc, Near Public Transport, Near Schools, Near Shopping, Near Trails/Greenway, Playground, Pool, Sidewalks, Tennis Court(s)
Utilities Available Cable Available, Electricity Available, Natural Gas Available, Phone Available, Sewer Available, Water Available
Waterfront Description None
View Neighborhood, Other
Roof Type Composition,Shingle
Street Surface Paved
Accessibility None
Handicap Access None
Porch Covered, Front Porch, Patio
Private Pool false
Building
Lot Description Back Yard, Landscaped, Level, Private, Sprinklers In Front, Sprinklers In Rear
Story Two
Foundation Slab
Sewer Public Sewer
Water Public
Architectural Style Traditional
Level or Stories Two
Structure Type Brick 3 Sides,Brick Front,Wood Siding
New Construction No
Construction Status Resale
Schools
Elementary Schools Settles Bridge
Middle Schools Riverwatch
High Schools Lambert
Others
Senior Community no
Restrictions true
Tax ID 179 586
Special Listing Condition None
Virtual Tour https://app.realkit.com/vid/1520-gallant-fox-lane-suwanee-3/ub








