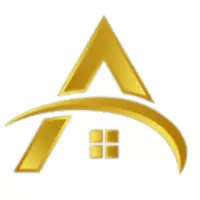5 Beds
4.5 Baths
5,673 SqFt
5 Beds
4.5 Baths
5,673 SqFt
Key Details
Property Type Single Family Home
Sub Type Single Family Residence
Listing Status Coming Soon
Purchase Type For Sale
Square Footage 5,673 sqft
Price per Sqft $193
Subdivision Northampton
MLS Listing ID 7570106
Style Traditional
Bedrooms 5
Full Baths 4
Half Baths 1
Construction Status Resale
HOA Fees $1,200
HOA Y/N Yes
Originating Board First Multiple Listing Service
Year Built 2001
Annual Tax Amount $2,404
Tax Year 2024
Lot Size 0.350 Acres
Acres 0.35
Property Sub-Type Single Family Residence
Property Description
The beautifully updated kitchen features a spacious island, ample counter space, and a sunny breakfast area perfect for casual dining. Just off the kitchen, a functional mudroom includes a main-level laundry room for added convenience.
The expansive primary suite is located on the main level and boasts a spa-like en suite bath. A formal dining room provides the ideal setting for hosting gatherings. Upstairs, you'll find three additional generously sized bedrooms and two full bathrooms.
The finished terrace level offers a large entertainment area, a built-in desk/office nook, an additional bonus room, a full bathroom, and a bar area with a sink—ideal for entertaining. You'll also find abundant storage space throughout, including a dedicated storage room with custom shelving.
Step outside to a professionally landscaped, fully fenced backyard retreat featuring two gates, a gorgeous stone patio, and a built-in fire pit—perfect for relaxing or entertaining year-round.
This exceptional home is just a short walk to Lassiter High School, Harrison Park, and the vibrant shops and restaurants of the East Cobb Shallowford area. Don't miss this rare opportunity to own a beautifully maintained home with ample storage in one of East Cobb's premier communities.
Contact us today to schedule your private showing.
Location
State GA
County Cobb
Lake Name None
Rooms
Bedroom Description Master on Main,Oversized Master,Split Bedroom Plan
Other Rooms None
Basement Daylight, Exterior Entry, Finished, Finished Bath, Interior Entry
Main Level Bedrooms 1
Dining Room Seats 12+, Separate Dining Room
Interior
Interior Features Beamed Ceilings, Bookcases, Crown Molding, Entrance Foyer, High Ceilings 10 ft Main, His and Hers Closets, Walk-In Closet(s)
Heating Central
Cooling Central Air
Flooring Carpet, Ceramic Tile, Hardwood
Fireplaces Number 1
Fireplaces Type Gas Starter
Window Features Plantation Shutters
Appliance Dishwasher, Disposal, Gas Cooktop, Gas Oven, Microwave, Range Hood, Refrigerator
Laundry Main Level, Mud Room
Exterior
Exterior Feature Garden, Rain Barrel/Cistern(s)
Parking Features Garage, Garage Faces Front
Garage Spaces 2.0
Fence Back Yard, Fenced, Wood
Pool None
Community Features Clubhouse, Curbs, Near Schools, Near Shopping, Playground, Pool, Street Lights, Tennis Court(s)
Utilities Available Cable Available, Electricity Available, Natural Gas Available, Phone Available, Sewer Available, Water Available
Waterfront Description None
View Neighborhood
Roof Type Composition
Street Surface Asphalt
Accessibility None
Handicap Access None
Porch Covered, Deck, Patio, Rear Porch
Private Pool false
Building
Lot Description Landscaped
Story Two
Foundation Block
Sewer Public Sewer
Water Public
Architectural Style Traditional
Level or Stories Two
Structure Type Brick 3 Sides
New Construction No
Construction Status Resale
Schools
Elementary Schools Mountain View - Cobb
Middle Schools Simpson
High Schools Lassiter
Others
HOA Fee Include Cable TV,Electricity,Gas,Insurance,Internet,Maintenance Grounds,Maintenance Structure,Pest Control,Sewer,Swim,Tennis,Trash,Utilities,Water
Senior Community no
Restrictions true
Tax ID 16038400940
Special Listing Condition None




