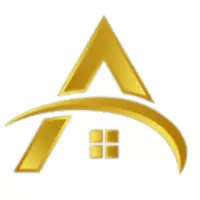4 Beds
3.5 Baths
3,638 SqFt
4 Beds
3.5 Baths
3,638 SqFt
Key Details
Property Type Single Family Home
Sub Type Single Family Residence
Listing Status Coming Soon
Purchase Type For Sale
Square Footage 3,638 sqft
Price per Sqft $206
Subdivision Hedgerows
MLS Listing ID 7569846
Style Traditional
Bedrooms 4
Full Baths 3
Half Baths 1
Construction Status Resale
HOA Fees $850
HOA Y/N Yes
Originating Board First Multiple Listing Service
Year Built 2003
Annual Tax Amount $1,503
Tax Year 2024
Lot Size 0.300 Acres
Acres 0.3
Property Sub-Type Single Family Residence
Property Description
their own favorite spot in this home! And if you ever need more space or want to add a personal touch, head down to the full terrace-level basement. It's unfinished but ready to finish, making it a breeze to transform into whatever you need—whether that's a home theater, an in-law suite, a home gym, or the ultimate entertainment zone. The possibilities here are truly endless for making this space your own. The outdoor living area is just as impressive, offering your very own private oasis. With a large backyard, there's plenty of room for kids and pets to play, as well as space for gardening or outdoor games. It's a yard that is designed for fun and relaxation year-round. Beyond the home itself, Hedgerows is a welcoming, family-friendly community known for its charming atmosphere. Neighbors wave hello, kids ride their bikes! The community offers a beautiful pool, tennis courts and clubhouse for your use. Despite the neighborhood's peaceful feel, you're just minutes from the Mall of Georgia, top-rated Gwinnett County schools, and major roadways for an easy commute. It's the perfect blend of neighborhood tranquility and everyday convenience. Don't miss your chance to make this exceptional Hedgerows home your own. Schedule a showing today and experience the warmth and charm of this Buford beauty for yourself!
Location
State GA
County Gwinnett
Lake Name None
Rooms
Bedroom Description Master on Main,Oversized Master
Other Rooms None
Basement Driveway Access, Exterior Entry, Full, Unfinished, Walk-Out Access
Main Level Bedrooms 1
Dining Room Seats 12+, Separate Dining Room
Interior
Interior Features Beamed Ceilings, Bookcases, Coffered Ceiling(s), Double Vanity, Dry Bar, Entrance Foyer 2 Story, High Ceilings 9 ft Main, His and Hers Closets, Tray Ceiling(s), Walk-In Closet(s), Wet Bar
Heating Forced Air, Natural Gas
Cooling Ceiling Fan(s), Central Air, Zoned
Flooring Carpet, Hardwood, Stone
Fireplaces Number 2
Fireplaces Type Family Room, Gas Starter, Great Room
Window Features Insulated Windows,Plantation Shutters
Appliance Dishwasher, Disposal, Double Oven, Gas Cooktop, Microwave, Refrigerator
Laundry Laundry Room, Main Level, Sink
Exterior
Exterior Feature Balcony, Lighting, Private Yard, Rain Gutters, Rear Stairs
Parking Features Attached, Garage, Garage Door Opener, Garage Faces Rear, Garage Faces Side, Kitchen Level, Storage
Garage Spaces 2.0
Fence Back Yard
Pool None
Community Features Clubhouse, Playground, Pool, Tennis Court(s)
Utilities Available Cable Available, Electricity Available, Natural Gas Available, Phone Available, Sewer Available, Underground Utilities, Water Available
Waterfront Description None
View Other
Roof Type Shingle
Street Surface Asphalt
Accessibility None
Handicap Access None
Porch Covered, Deck, Rear Porch
Private Pool false
Building
Lot Description Back Yard, Cul-De-Sac, Front Yard
Story Two
Foundation Concrete Perimeter
Sewer Public Sewer
Water Public
Architectural Style Traditional
Level or Stories Two
Structure Type Brick 3 Sides
New Construction No
Construction Status Resale
Schools
Elementary Schools Patrick
Middle Schools Jones
High Schools Seckinger
Others
HOA Fee Include Swim,Tennis
Senior Community no
Restrictions false
Special Listing Condition Trust



